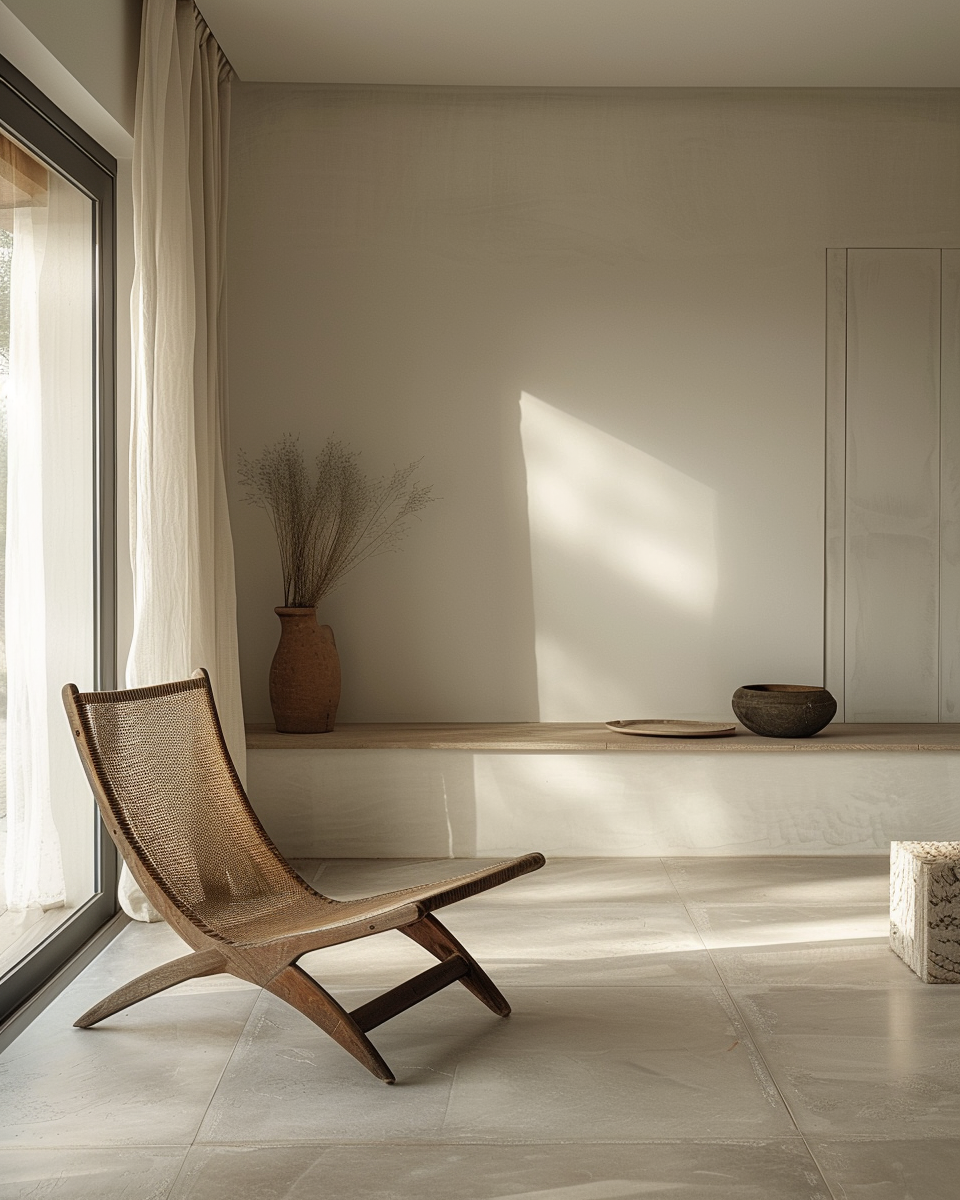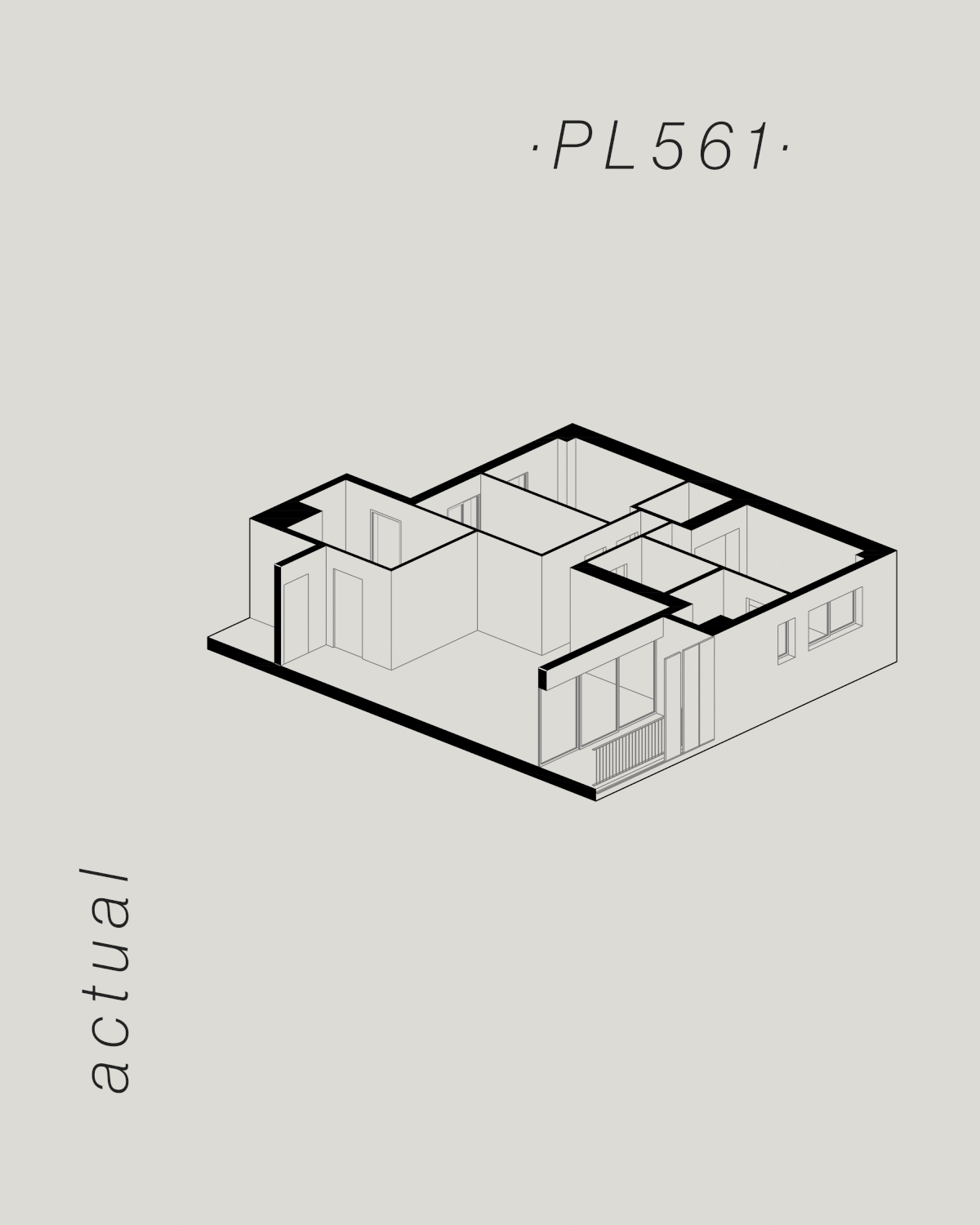






Este proyecto de reforma representa una visión inspiradora de lo que es posible lograr cuando se combinan creatividad y diseño, sirviendo como un ejemplo hipotético de cómo transformar espacios de manera innovadora.
In the design of this house, the distribution has been carefully planned to achieve a natural flow, creating a dialogue between the different environments. Here, functionality and aesthetics do not compete, they dance in harmony, offering a visual and practical coherence that is palpable in every line and surface.
Undoubtedly, the heart of this house is the kitchen. The island at its center is not just an aesthetic focal point, but the point that opens and organizes the space around it, allowing the social and private areas to flow from it. On one side, the living room invites relaxation and social interaction, while on the other, the more personal realms extend, the bedroom, the study, and a gym, all designed to cultivate privacy and serenity. These spaces are intended not just as mere places of passage or stay but as personal refuges for inspiration and creativity.
Every detail, every choice of materials and furnishings, has been selected with an eye towards the needs of a modern dwelling, which must embrace a dynamic lifestyle without sacrificing beauty or functionality. This project is not just a residential structure but a careful choreography of spaces that promote a creative and art-filled life.
contact with us
bla@blacadesign.com
BLA.CA DESIGN
03390 Benejúzar, Alicante